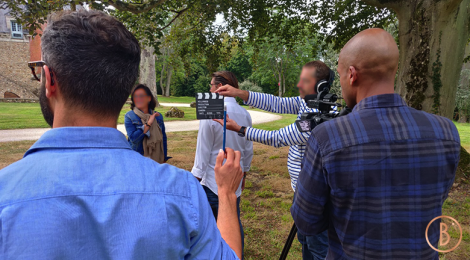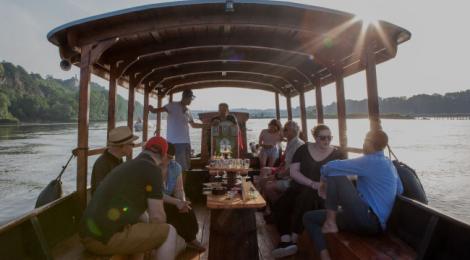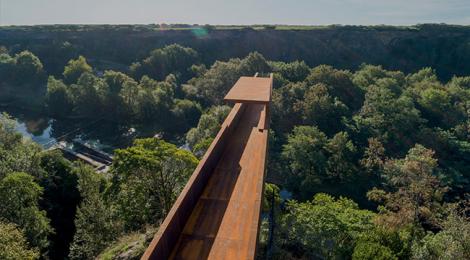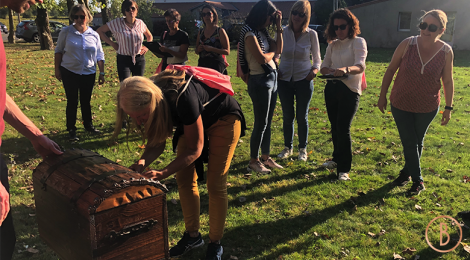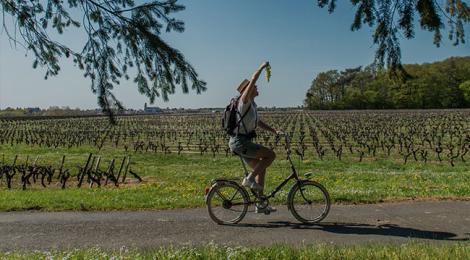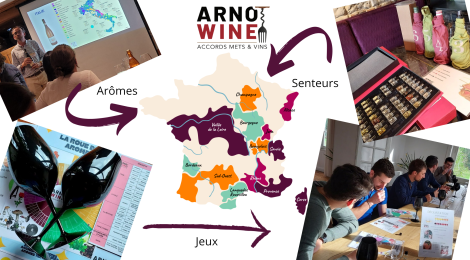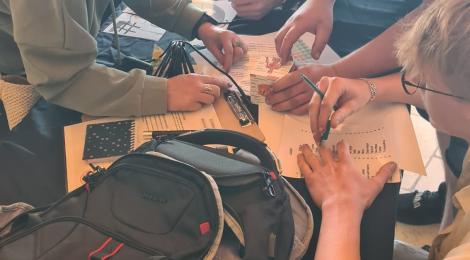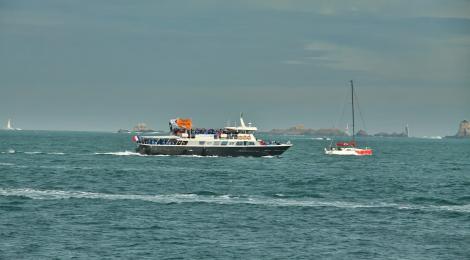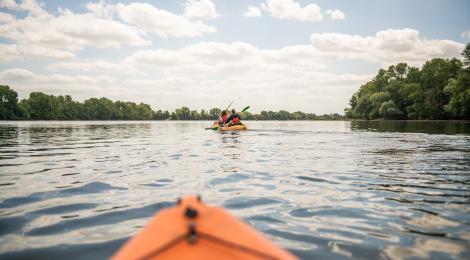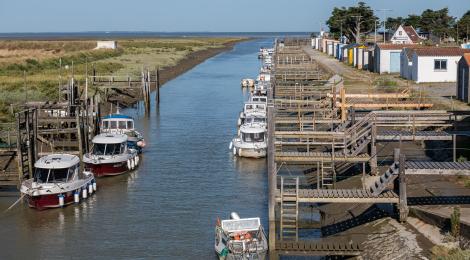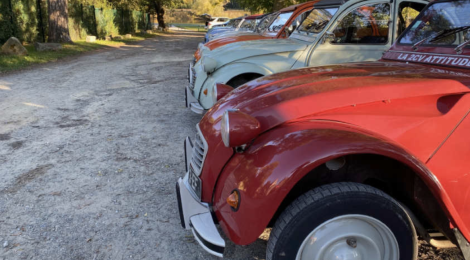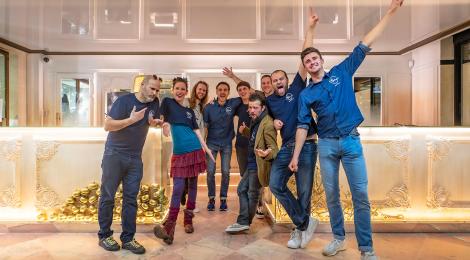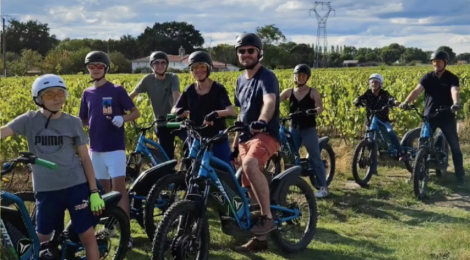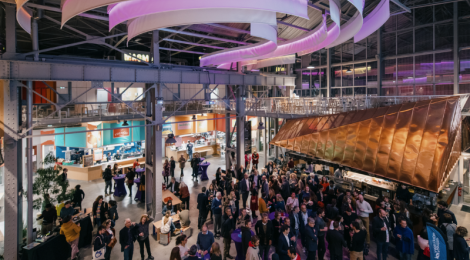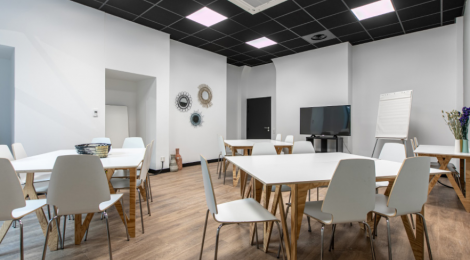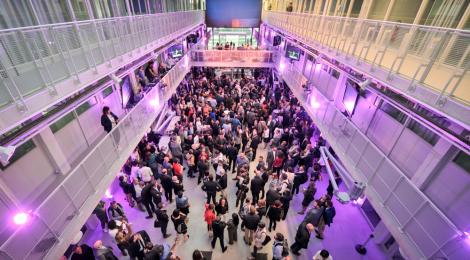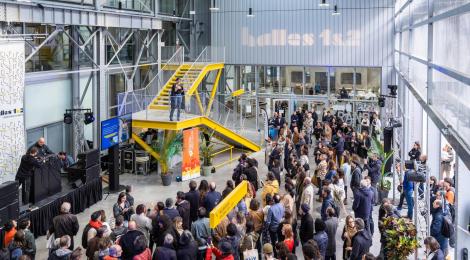Back to search results
ESPACE EVENEMENTIEL TITAN LA MAISON HEBEL
Private venue
Download
Add to my favourites
- Seminar
- Congress
- Trade fair
- Company reception
- Team-building
- Hybrid or virtual event
- Road Show
- Training
- Convention and general meeting
- Conference
Capacity
high ceilings, large windows and atypical style mixing wood, cement and steelGlobal accommodation capacity
- Maximum standing capacity 600 pers
- Maximum seated capacity 450 pers
- Maximum standing capacity 600 pers
- Number of rooms 3
- Restaurant capacity 400 place settings
- Overall surface area 600 m²
- External surface 80 m²
Rooms
- Room name ESPACE EVENEMENTIEL TITAN
- Area 600 m²
- Capacity 600 pers
Access
Free public park for 300 carsYour contact
Mr.
SEBASTIEN
LECULEUR
MANAGER
MANAGER
-
21 quai des Antilles
44200 Nantes - Send a mail
- 02407180**
- See website
Description
In the front of the Hangar à Bananes, l'espace événementiel TITAN offers a special view of Loire River. In a district "in mouvement", this venue offers more than 600 m² of reception space suitable for all types of events. The modularity of its Wilson and Bertin lounges allows for many configurations and for combination of work and friendly moments. To receive you in the best conditions and facilitate the organisation of your event, the venue has permanent facilities and an integrated technical system developed to measure.
Services and facilities
-
 Wifi access
Wifi access -
 Cloakroom
Cloakroom -
 Video equipment
Video equipment -
 Sound equipment
Sound equipment -
 Air conditioner
Air conditioner -
 Housekeeping included
Housekeeping included -
Catering service included
 Other :
Other :
We are here!
Entertainment and activities nearby
26 result(s)
26 result(s)
Similare private venues
6 result(s)
6 result(s)














