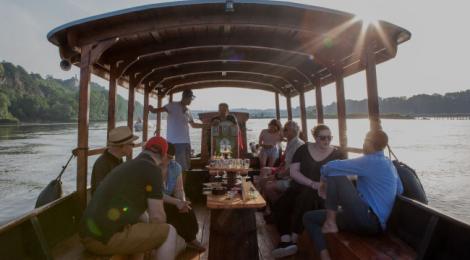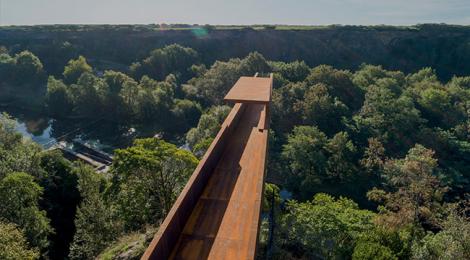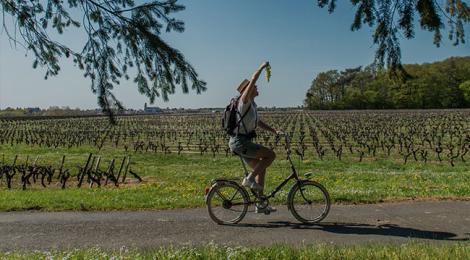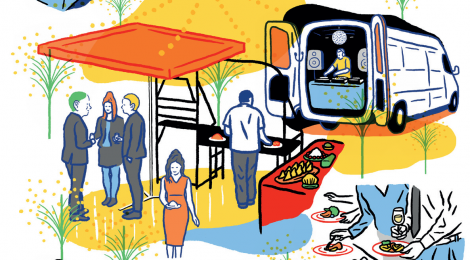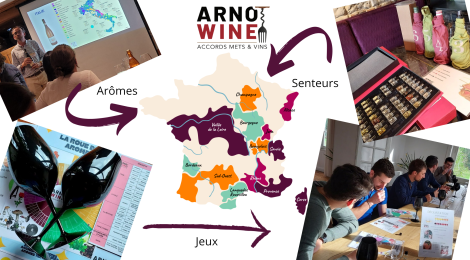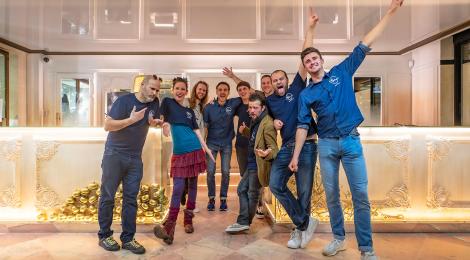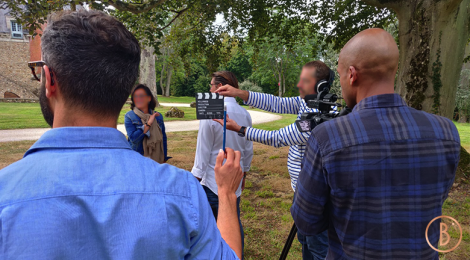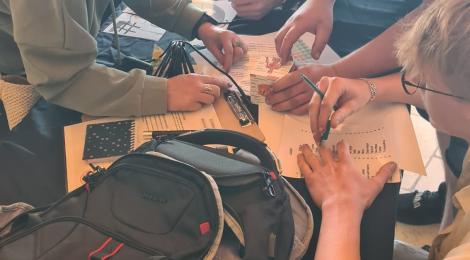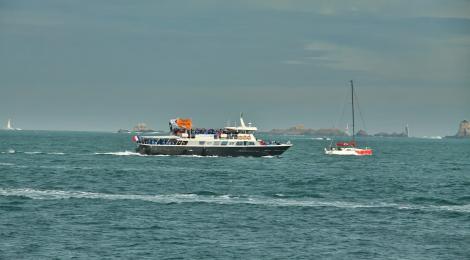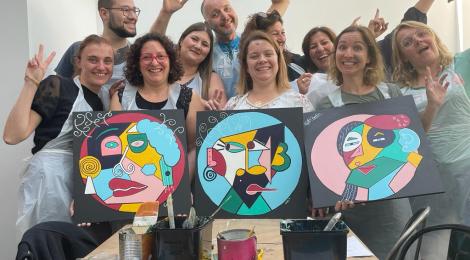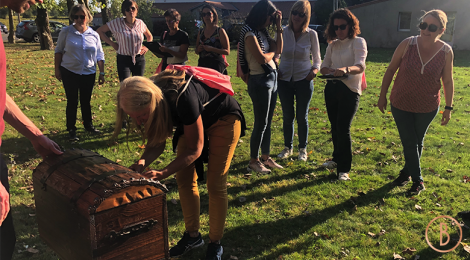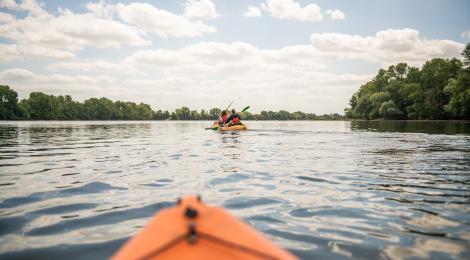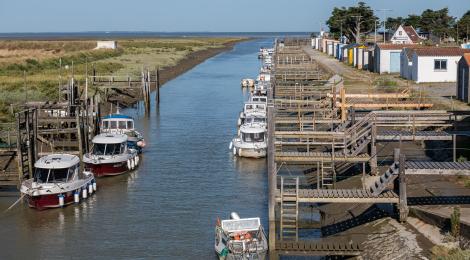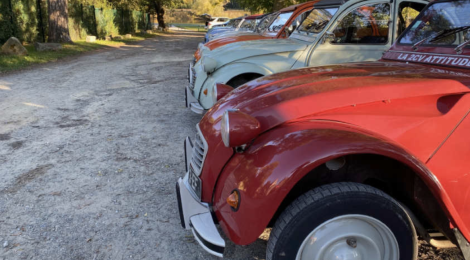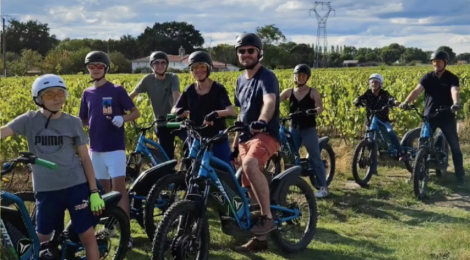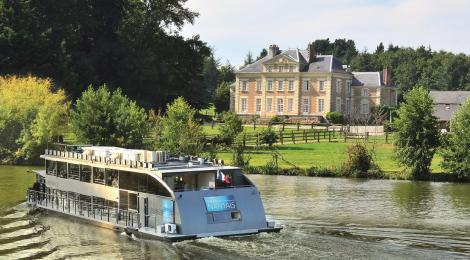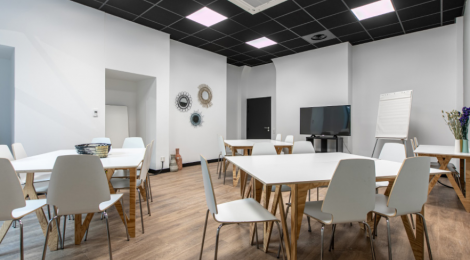HALLE 6 OUEST
- Seminar
- Congress
- Trade fair
- Company reception
- Hybrid or virtual event
- Road Show
- Training
- Convention and general meeting
- Conference
Global accommodation capacity
- Maximum standing capacity 500 pers
- Maximum seated capacity 250 pers
- Maximum standing capacity 500 pers
- Number of rooms 10
Rooms
- Room name Agora Ouest
- Area 300 m²
- Configuration
- Capacity 250 pers
- Room name Agora Est
- Area 250 m²
- Configuration
- Capacity 200 pers
- Room name Mezzanine
- Area 200 m²
- Configuration
- Capacity 100 pers
- Room name Salle 109
- Area 82 m²
- Configuration
- Capacity 70 pers
- Room name 5 salles 30 personnes
- Area 45 m²
- Configuration
- Capacity 30 pers
Access
The Halle 6 is a 1-minute walk from the Machines de l'Île de Nantes, with a car park directly opposite.Your contact
Events and Communications Officer
-
42, rue de la Tour d'Auvergne
44200 NANTES - Send a mail
- 06 87 58 89 **
- See website
Description
With its open space of 550 m2, its mezzanine of 200 m2 and the many rooms to choose from, the Halle 6 Ouest can accommodate several hundred people for all sorts of professional, institutional or general public events, including meetings, trainings, conferences, seminars, trade shows, cocktail buffets, after-work gatherings, and more! This hybrid space mingles internationally-renowned scientists, professors, students, startups, artists, engineers and entrepreneurs ... The 2,600-m2 building is home to three labs - the Manufacturing Lab, the Experience Lab, and the Digital Learning Lab - where different communities come to access leading edge technologies through a synergy of services ranging from prototyping to user experience studies.
Services and facilities
-
 Wifi access
Wifi access -
 Video equipment
Video equipment -
 Sound equipment
Sound equipment -
 Housekeeping included
Housekeeping included -
Possibility of visiting the Manufacturing Lab and the Experience Lab
 Other :
Other :





