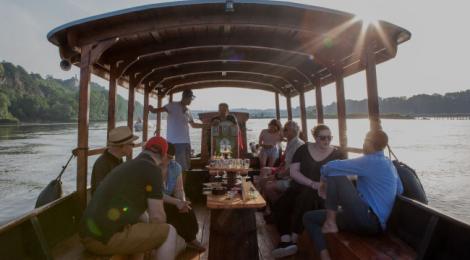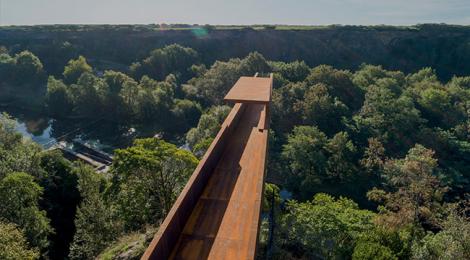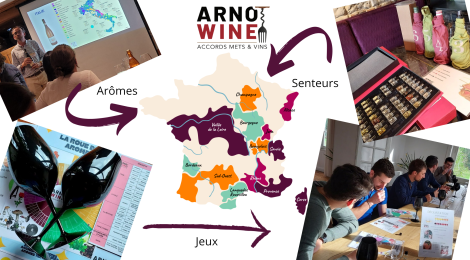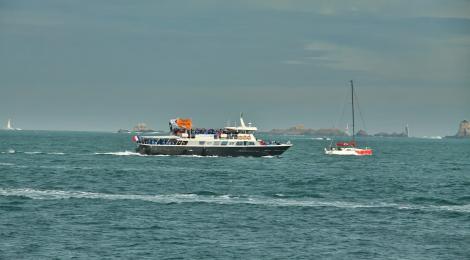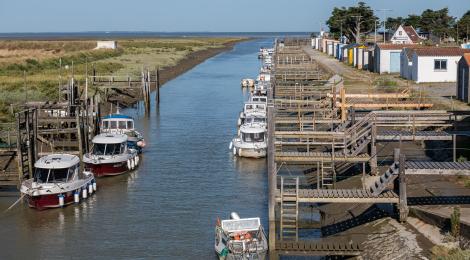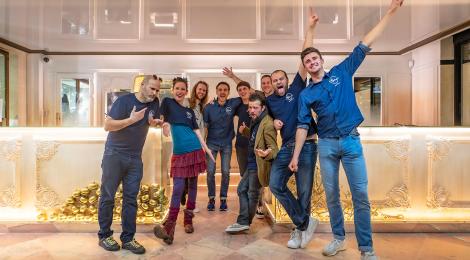H ARENA
- Seminar
- Congress
- Company reception
- Team-building
- Hybrid or virtual event
- Road Show
- Training
- Convention and general meeting
- Conference
Global accommodation capacity
- Maximum standing capacity 5902 pers
- Maximum seated capacity 5500 pers
- Maximum standing capacity 5902 pers
- Number of rooms 4
- Restaurant capacity 1000 place settings
Rooms
- Room name H ARENA
- Configuration
- Capacity 5902 pers
- Room name PRESTIGE
- Area 250 m²
- Configuration
- Capacity 150 pers Upload seating plan
- Room name PREMIUM
- Area 700 m²
- Configuration
- Capacity 600 pers Upload seating plan
- Room name LOUNGE
- Area 400 m²
- Configuration
- Capacity 400 pers Upload seating plan
Access
The establishment is a 10-minute walk from the station and the Cité, and has a car park with around 100 spaces (including disabled parking).Your contact
Ambassador - Marketing Development Director
-
3 Rue André Tardieu
44200 Nantes - Send a mail
- 02404879**
- See website
Description
In the heart of the city of Nantes on the eastern tip of île de Nantes, the H Arena is a centrally located venue with a maximum seating capacity of 6,200 spectators. It is home to some truly exceptional events, welcoming more than 145,000 spectators per season. After the ultimate showdown, the Tournoi des Légendes, with Zinédine Zidane and Didier Drogba (futsal), several boxing matches with Tony Yoka and Estelle Mossely-Yoka and France’s Boxing championship, the H Arena continues its diversification with much fanfare! A modern space, ideal for bringing your staff together. 1,500 m2 of VIP spaces - box suites & four private rooms - Special access (parking and reception) - LED equipment and cutting edge sound system.
Services and facilities
-
 Wifi access
Wifi access -
 Cloakroom
Cloakroom -
 Video equipment
Video equipment -
 Sound equipment
Sound equipment -
 Air conditioner
Air conditioner -
 Housekeeping included
Housekeeping included






