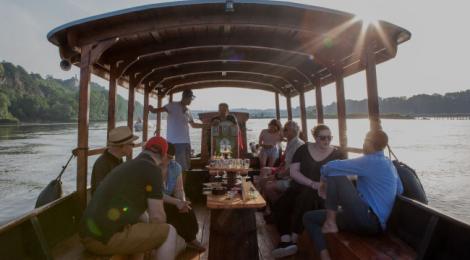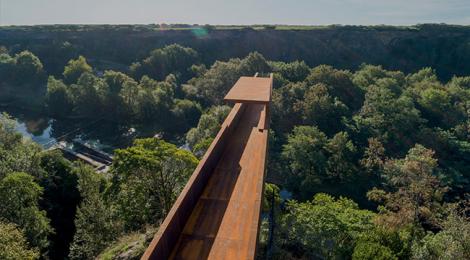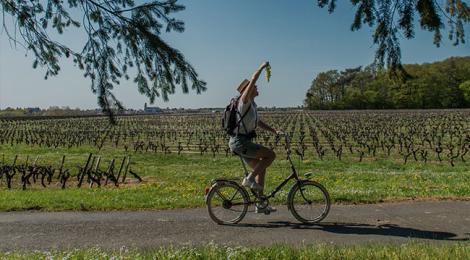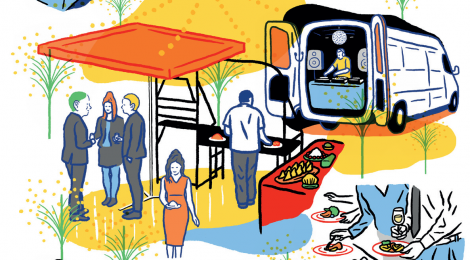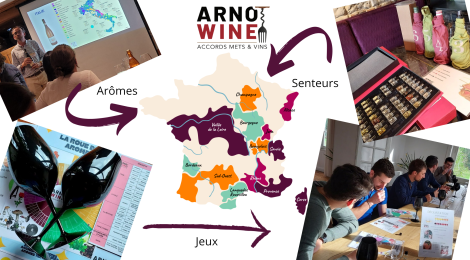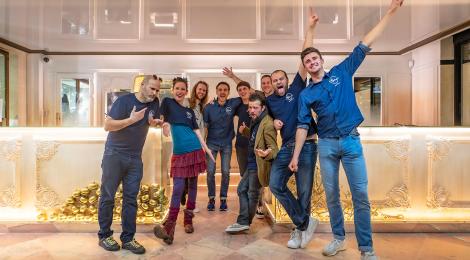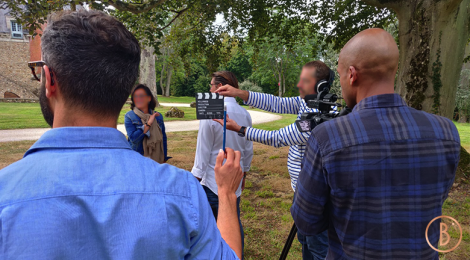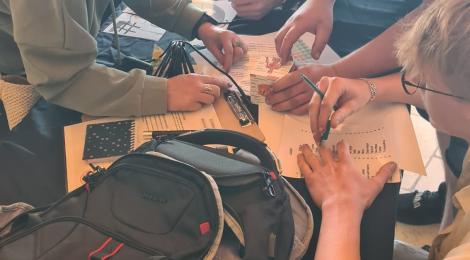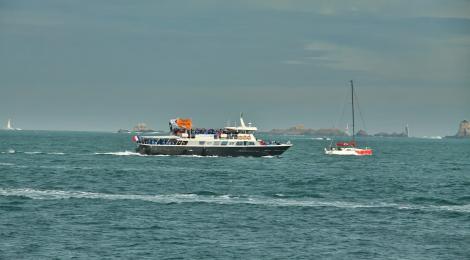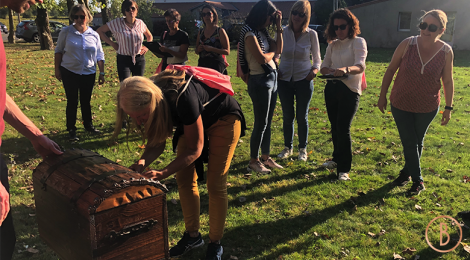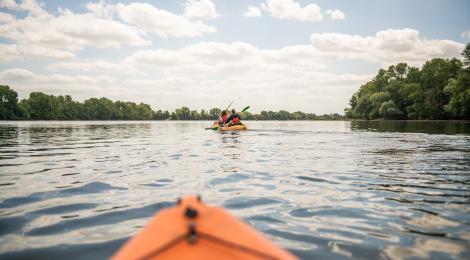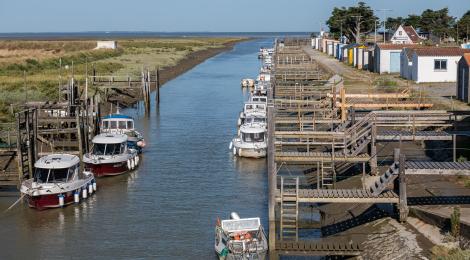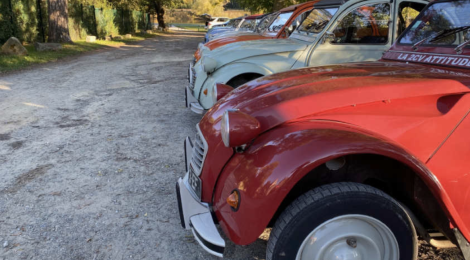CHÂTEAU DES DUCS DE BRETAGNE
- Seminar
- Congress
- Trade fair
- Company reception
- Team-building
- Hybrid or virtual event
- Road Show
- Training
- Convention and general meeting
- Conference
Global accommodation capacity
- Maximum standing capacity 1200 pers
- Maximum seated capacity 230 pers
- Maximum standing capacity 1200 pers
- Number of rooms 8
- Restaurant capacity 230 place settings
- Overall surface area 5000 m²
Rooms
- Room name Tour du Fer à cheval
- Area 150 m²
- Configuration
- Capacity 90 pers Upload seating plan
- Room name Le Harnachement
- Area 407 m²
- Configuration
- Capacity 300 pers Upload seating plan
- Room name Salle de l'Edit de Nantes
- Area 66 m²
- Configuration
- Capacity 19 pers Upload seating plan
- Room name La Cour du Château
- Area 5000 m²
- Configuration
- Capacity 1200 pers Upload seating plan
Your contact
Sales Manager, MICE
-
4 place marc Elder
44000 Nantes - Send a mail
- 02 40 20 60 **
- See website
Description
Located right in Nantes’ central mediaeval district. The last castle on the Loire before the ocean, this Breton fortress – built by Francis II of France and his daughter Anne of Brittany – houses a residential palace with elegant façades featuring Renaissance loggias. A 32-room museum going back over the history of Nantes is located in the 15th century buildings. This can be hired out privately for evening business events and temporary exhibitions alike. In Nantes Castle, you’ll find ideal working conditions and specially designed spaces for study days, general meetings and evening events in its varied choice of areas for hire, including the Military Saddlery (Harnachement), the Horseshoe Tower (Tour du Fer à Cheval), the Edict of Nantes room or the castle courtyard.
Services and facilities
-
 Wifi access
Wifi access -
 Cloakroom
Cloakroom -
 Video equipment
Video equipment -
 Sound equipment
Sound equipment -
 Housekeeping included
Housekeeping included











